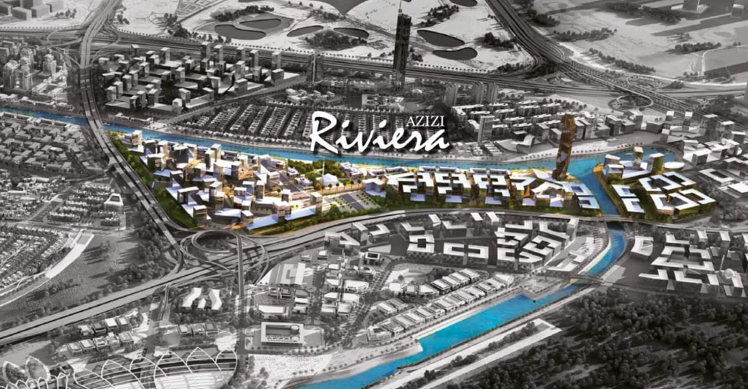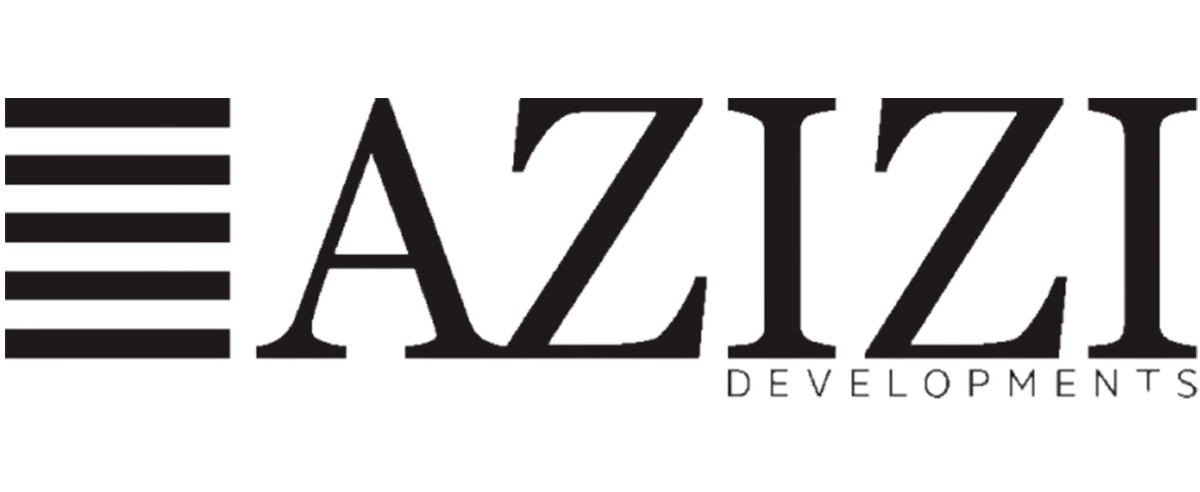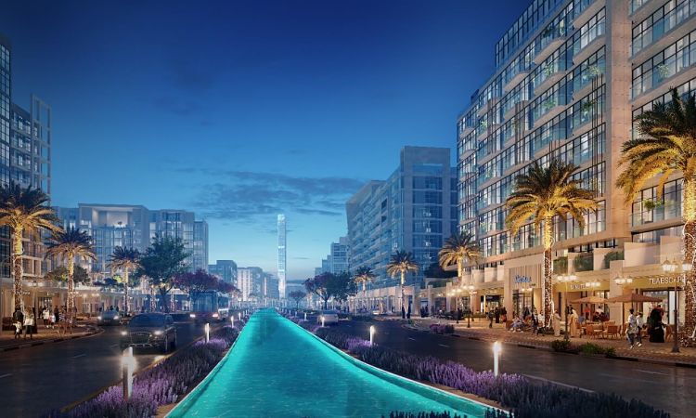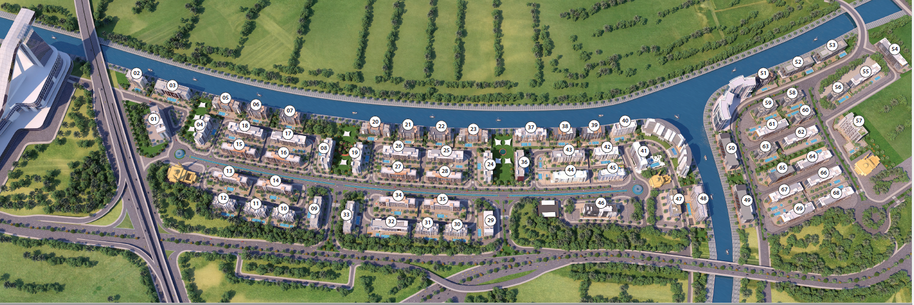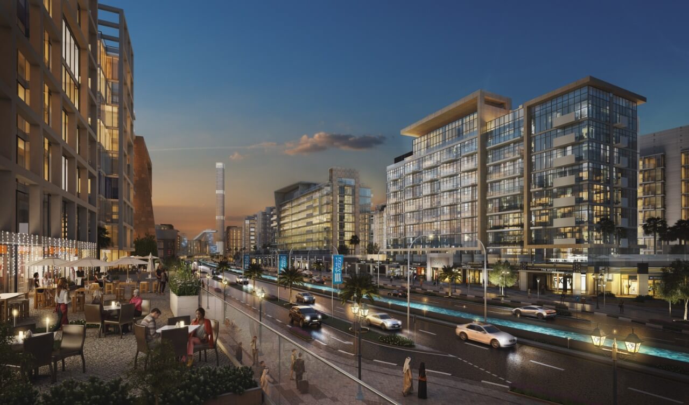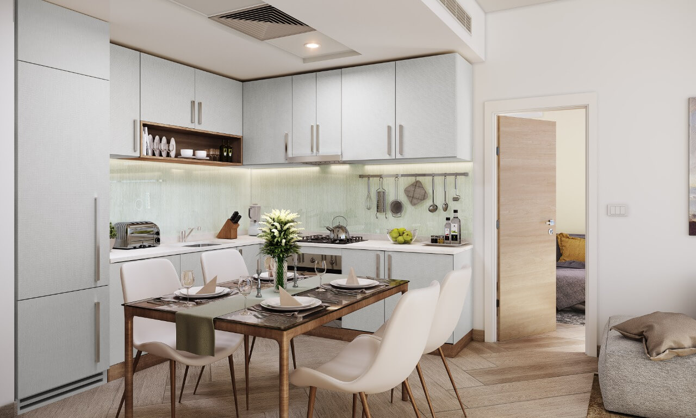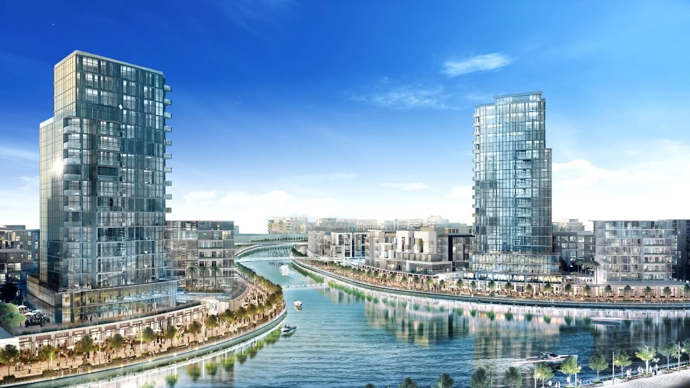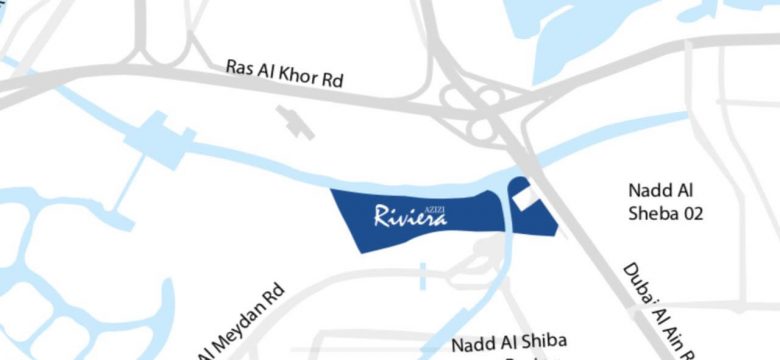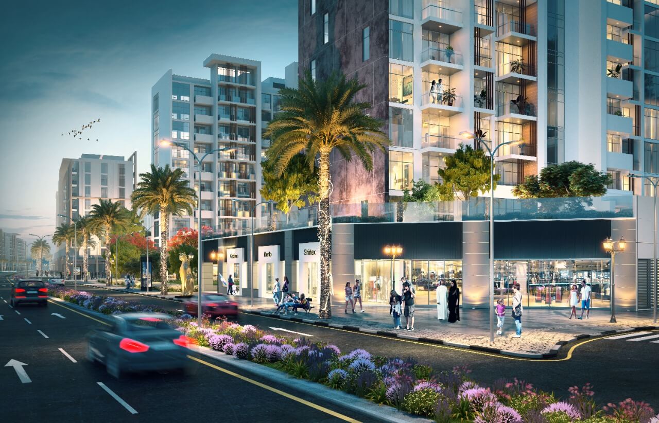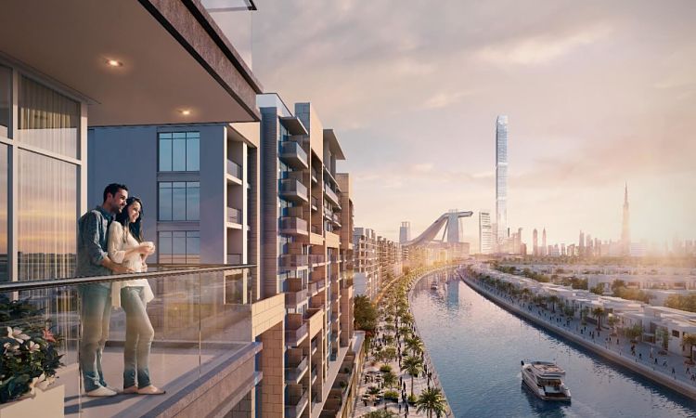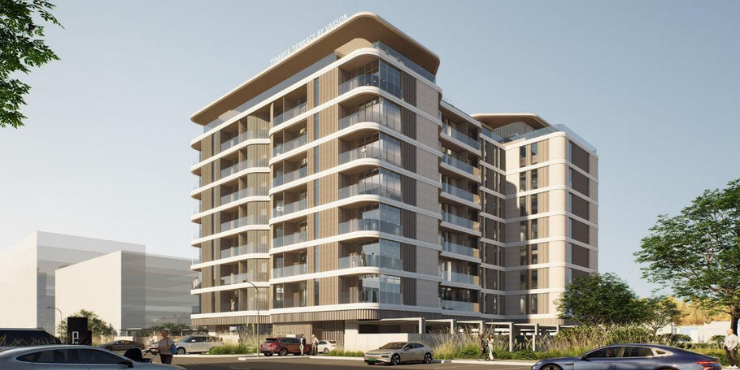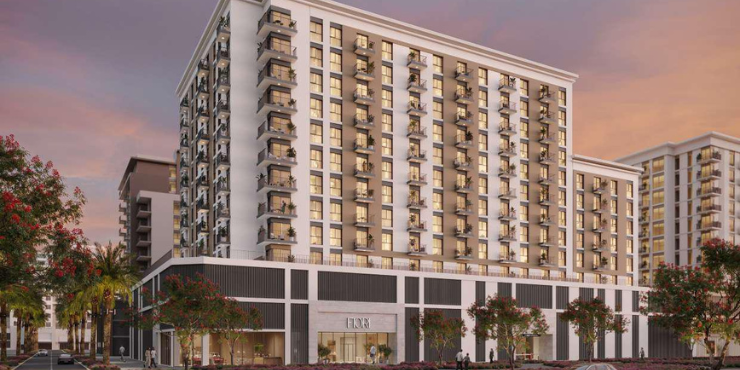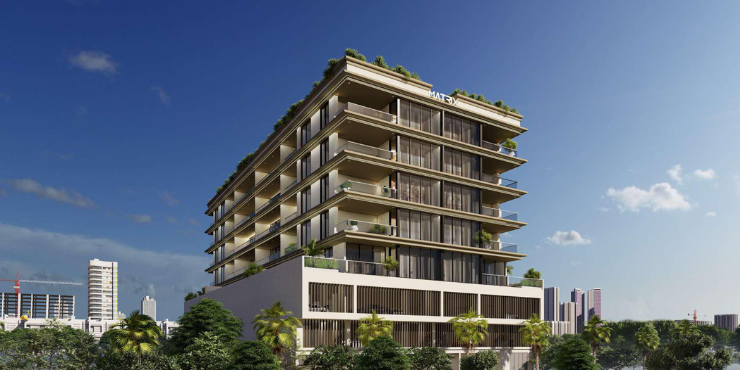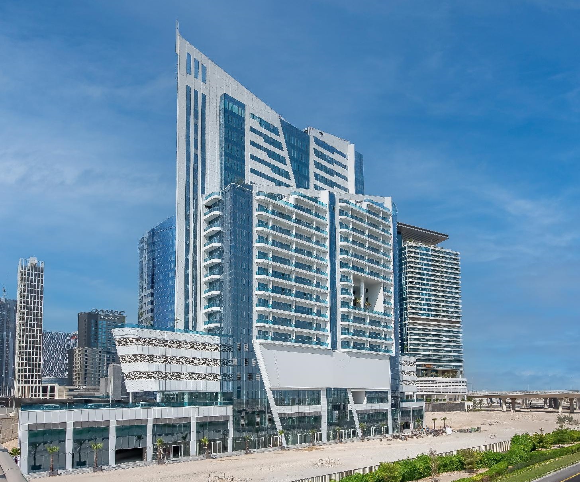Table of contents
Azizi Riviera Phase 3 by Azizi Developments
Azizi Riviera Phase 3 is a luxury residential project by Azizi Developments composed of mid-rise buildings within the prestigious Mohammed bin Rashid City in Meydan community. The whole project is spread across four phases comprised of 13 regions, with its Phase 1 and Phase 2 already sold out. The apartments of Azizi Riviera Dubai are perfectly situated in a multi-phase development district filled with exciting destinations like a mega integrated retail district, luxury four and five-star hotels, as well as expansive green spaces.
The apartments in Azizi Riviera are designed with French Mediterranean styles and finishes that are sure to captivate your senses. With its carefully-selected hues and tones, each living space exudes a modern and sophisticated feel which complements the neighborhood’s stunning views of Dubai Canal, Meydan Hotel and Racecourse, Downtown Dubai and Dubai Creek.
Premium Amenities
Azizi Riviera Phase 3 provides its residents with a wide array of premium amenities that will surely captivate your senses. Relax in its state-of-the-art swimming pool or admire greenery in its zen garden. Bond with your family and friends in its dedicated barbeque area. Maintain your fitness goals in its fully-equipped gym and yoga zone. Even your pets are welcome in these residences as the project has a dedicated agility area where they can run and play within the community. Looking for something to do on a weekend enjoy a game of giant chess outdoors or chill for a movie night in the comfortable lounge within your home!
Stroll on its paved patios while admiring the beautiful sunset by the water, with yachting facilities and a proposed marina soon to rise within the community of the Azizi Riviera Phase 3.
Convenient Location
Residents of Azizi Riviera Phase 3 are sure to enjoy the breathtaking community while strolling on its paved paths or enjoying the sunset view by the marina. Azizi Riviera is also best connected to major roads in Dubai like Business Bay, Sheikh Zayed Road, Al Khail Road, and Meydan Road.
Azizi Riviera Meydan is designed to bring out the best of the French and Mediterranean living, creating a lasting sense of community. The area is ideal for family activities, outdoor dining, cafes and bistros, cinemas and luxury retail. There will also be schools, hospitals, cinemas, shops, malls, and a proposed metro line will also be within the community. Located in the first phase of the development are Corniche VII, Corniche XI, and Corniche X, at the center. The Azizi Riviera completion date is on the first quarter of 2019.
Amenities
- Swimming pool with water feature
- Kids swimming pool
- BBQ seating area
- Bocce area
- Zen garden
- Yoga zone
- Pets agility area
- Lounge with movie night
- Outdoor chess play area
Azizi Riviera Select
Part of the mega-retail, equestrian, golfing and waterfront lifestyle, in Meydan, Azizi Riviera is an affordable premium escape in the heart of the city. Azizi Riviera Select is a Cityscape Exclusive collection of new units with payment plan options.
Floor Plan
| Floor Plan by Type | Floor Plan (PDF) |
| AZIZI Riviera Floor Plans Type 01 (Building 1) | Download |
| AZIZI Riviera Floor Plans Type 02 (Building 2) | Download |
| AZIZI Riviera Floor Plans Type 03 (Building 3) | Download |
| AZIZI Riviera Floor Plans Type 04 (Building 4, 8, 19, 24) | Download |
| AZIZI Riviera Floor Plans Type 05 (Building 5, 20, 23, 37) | Download |
| AZIZI Riviera Floor Plans Type 06 (Building 6, 7, 21, 22, 38, 39, 51) | Download |
| AZIZI Riviera Floor Plans Type 07 (Building 9, 33) | Download |
| AZIZI Riviera Floor Plans Type 08 (Building 10, 11, 12, 30, 31) | Download |
| AZIZI Riviera Floor Plans Type 09 (Building 13, 14, 15, 16, 27, 28, 34, 35) | Download |
| AZIZI Riviera Floor Plans Type 10 (Building 17, 18, 25, 26) | Download |





